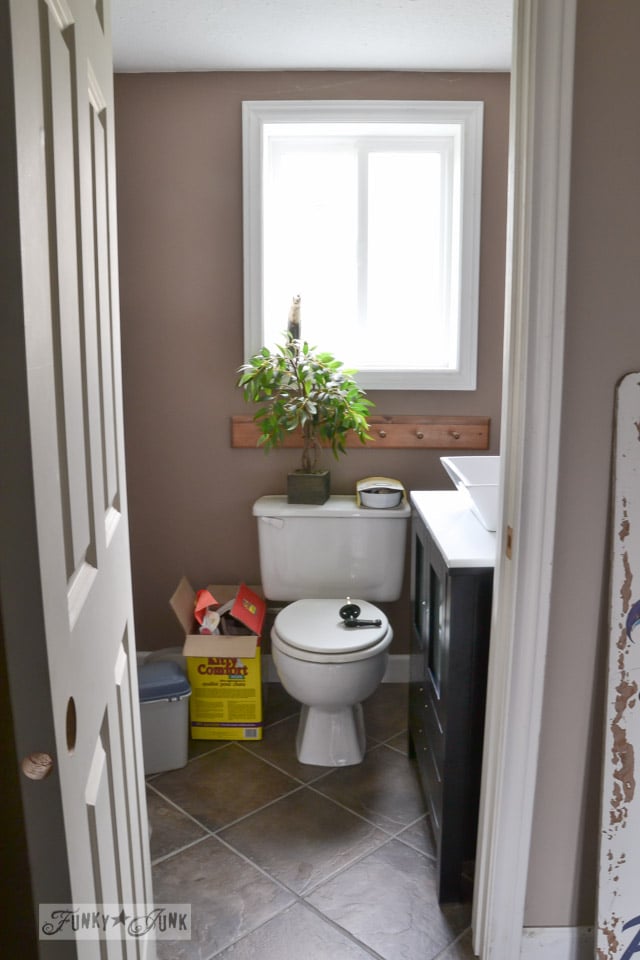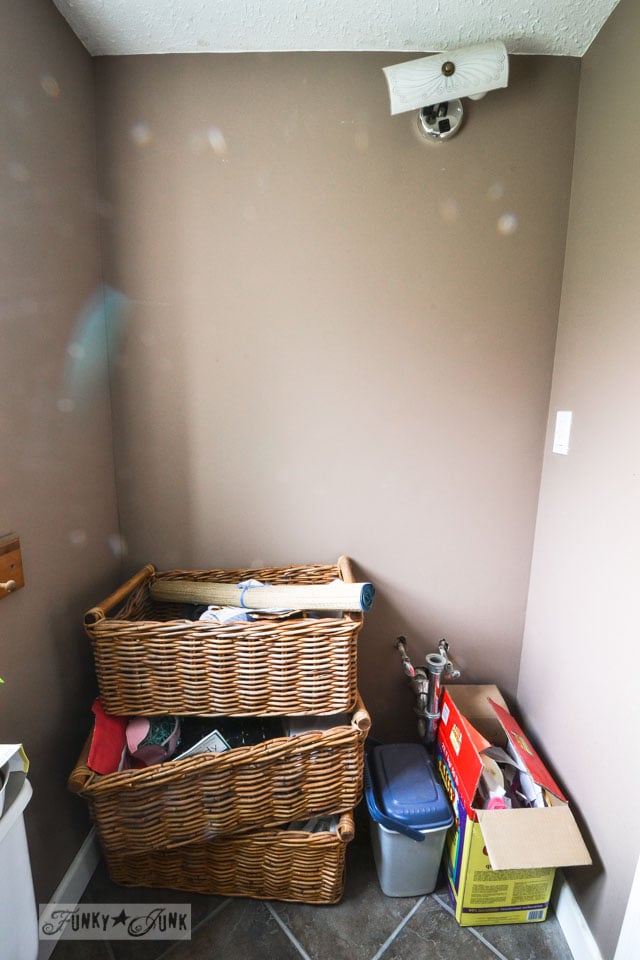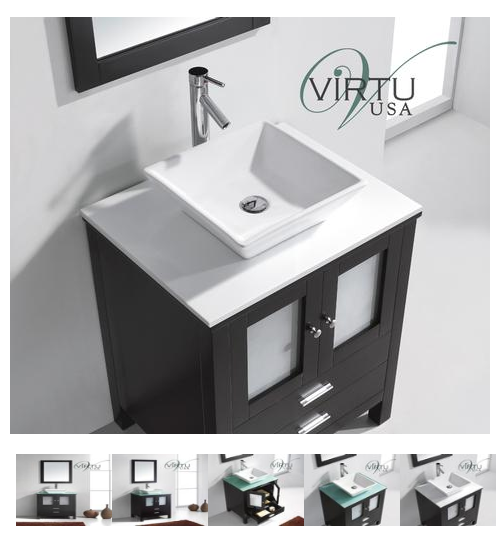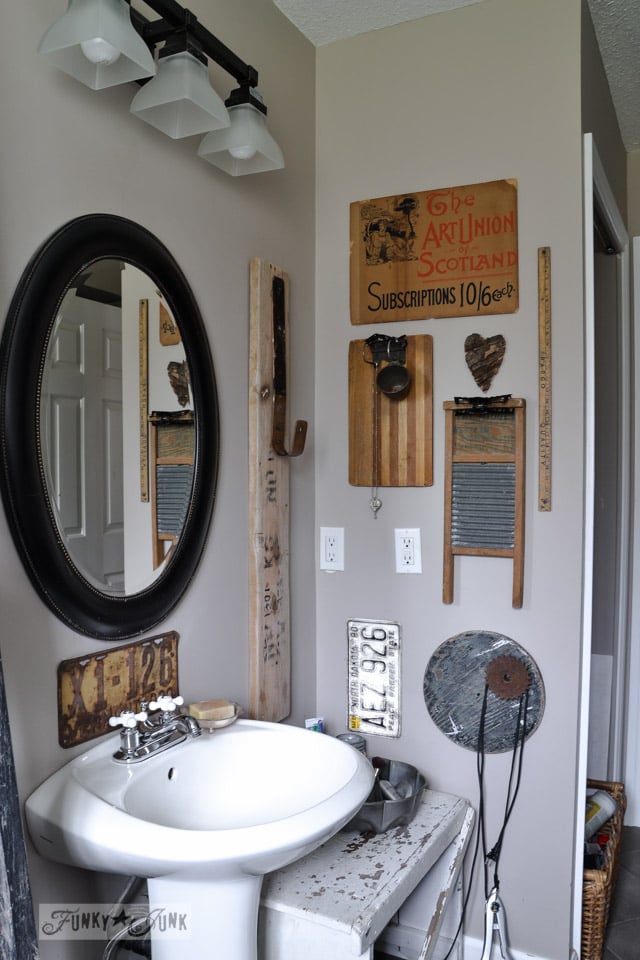Dear friends… this post right here could make me famous. I think I’ll look into retiring right this minute from all the potential pin traffic that’s about to transpire… because this one is a BEEEE AUTY!
I have this bathroom downstairs that I’ve never shown online. I put in the tile floor, er… 4 years ago? Along with ripping down horrid wallpaper and painting. Even got a new door put on the room! But as you may have noticed, there is no handle.
See that kit on the toilet? It’s an extender kit so it hopefully quits leaking every time it flushes. Which I’ve never been brave enough to tackle.
Oh. And the toilet leaks inside like crazy too. If I leave it on, the tank keeps filling, stopping, draining and filling again. It’s really annoying. So it’s off. I may just get a new toilet.
I know. Just maybe don’t pin all at once for fear of booting Pinterest off their own server.
That light? It has a plug in it and runs my vacuum cleaner when downstairs. But I have to flick the light on for it to work. The regular plugs in the bathroom don’t work. Go figure.
And to enhance things, my lens was throwing some strange orbs all over the place via all this excitement. Or maybe it was spray snow still on the lens. Whatever.
The ceiling and walls wear newish (4 year old) paint. It’s as if it’s all just been painted. You can tell we don’t use this room. But that colour! Goodness… it’s too dark. It’s gotta go.
Although the ceiling is cottage cheese, it’s a decent cottage cheese I can live with. Maybe. It isn’t very old. But a planked ceiling sure would be pretty…

This room is so incredibly productive it’ll blow your mind. It houses ALL my paperwork from years gone by on a shelf unit I nearly killed myself over fitting in there. And if you feel like playing ‘spot the cat’, she’s indeed in there.
So why show you this showroom stopper of a bathroom? WELL… I have a big decision to make. And I was hoping to get your input.
I picked out this adorable vanity and it needs a home! Isn’t it cute?! It’s even prettier in person. White marble top, vessel styled sink, black cabinet with frosted glass door inserts. It’s really REALLY cute. Even cuter in person.
When I’m done with it, it may even wear some antique touches.
I’m so indecisive about where to put this vanity, that I choose it because it would work in the trainwreck bathroom above, or
the ladder bathroom upstairs. See my dilemma?!
I know I should make the downstairs wreck usable. I really should. But the new vanity would look so striking with the black tile accents upstairs!
No matter which bathroom the vanity ends up in, I’ll be doing some painting and wall treatments to finally get a little more character to all that drywall.
In case you’re wondering, the vanity is showing in this picture, but it wasn’t pushed in all the way. It really does fit perfectly.
So! I need to get started this week and would love your opinion!
The bathroom vanity is undecided… which room would you put it in?
Disclosure: I have partnered with Virtu USA for a bathroom reveal. I was not compensated for this post.







Put it in the ladder bathroom.
I think I would put the vanity in your upstairs bathroom, to give you the extra space you need, and put the sink from that bathroom downstairs.
Just what I was gonna say!
I was thinking the same thing. 😉
I agree with the above also!!
It sounds as if your gut is already suggesting for you what to do, and I have to say, I agree. I would also put the new vanity upstairs where it will match better and put the existing pedestal sink downstairs. The pics look like the downstairs bathroom is smaller anyway, and the smaller pedestal sink might give you a bit more room for other things.
Good luck!
🙂
I’ll make it a foursome…. would love to see the new vanity in the ‘ladder bathroom’! It would complete it. The pedestal sink would be perfect in the smaller, downstairs bathroom where the extra space of a vanity probably isn’t needed. Besides, it sounds like the downstairs bath is a whole room ‘redo’ anyway – new paint? new toilet? and sorta new pedestal sink from upstairs? Then the usual finishing touches that you do so well to ‘junk it up’!!! Can’t wait to see what you do and how it all looks.
I agree with Laurie and Connie, I think you should go by your gut feeling and put the new vanity in the upstairs bathroom where it will look sooooo wonderful with the black flourishes on your tile floor and put the cute little pedestal sink in the downstairs bathroom where it will serve you well yet not take up too much space. Whatever you decide, I’m looking forward to seeing the results!
I agree with the upstairs ladder bathroom. Can’t wait to see the reveal!
Hi Donna, Okay, I’m voting for the ladder bathroom since it looks like you’ll be able to see it better there. But lets face it, it will look fabulous in either one. So there, I feel strongly both ways! I’m looking forward to seeing where it goes either way. I sure enjoy your blog.
Definitely upstairs!
I would prefer to see it in the ladder bathroom, definitely 😉
good morning from France ^^
I’m with the rest in saying put it where you clearly want to. Then move the pedestal down. Maybe make yourself finish the other bathroom first and ready it for the sink to make yourself work for it harder! Lol can’t wait to see the outcome for BOTH rooms…….
It looks like to me that the downstairs bath is a half-bath. If that is the case, I would put the new sink upstairs so you have storage and some counter top space and move the pedistal sink downstairs. Hope this helps.
Upstairs!
My preference is always with the pedestal sink………..I think it gives the illusion of more room in a small bathroom.
If you need more storage, go for the vanity.
I think you should put the pedestal sink in the small powder room downstairs.
You use the bath upstairs more & you will need the storage space for toiletries. Either way I think it would look great in either space.
Can’t wait to see the finished job.
Put it in the ladder bathroom and take the pedastol sink to the this bathroom. Love your decorating style and read your blog all of the time.
I agree with the others, upstairs ladder bathroom and move pedestal sink to other.
I would put the sink in the ladder bathroom and then hire someone to install it and fix the toilet and electrical in the other bathroom. Problems solved- I’m handy like that 🙂 Happy New Year!
Use it in the train wreck. It seems too modern for the ladder bath. color would work, but just not the right feel.
Put it in the downstairs bathroom. Why tear up a perfectly good bathroom to install a new vanity? Install it downstairs and redo that bathroom so its finally done.
You can’t ignore us…100% agreement.
Well, you do have a dilemma. If it were me … I wouldn’t worry about the vanity until I solved the electrical and plumbing problems. Once those things are addressed you may find yourself moving off into an entirely different direction. Decorating is easy once the essentials are finished. While I think the toilet issue may be an easy fix, it’s dangerous for you and your family to not take care of the electrical issues. Just me …
If I were doing the remodeling and had to choose, I would put the new vanity in the bathroom I currently use, tweak it however you like and call it done, done, done! Then, I would move on to the other bathroom, fix what’s broken, repaint, etc. and take my time making it a useful space. Happy New Year and Happy Projects!
It seems kind of modern for the upstairs bath vibe, but I know you could make it work. I would put it in the downstairs bath to motivate you to finish that room. I don’t know about the leak, but the running toilet is probably an easy fix. Just replace the flapper in the tank- even I can do that! 🙂
Definitely upstairs! Makes more sense to do the one you use all the time. I agree with previous comments, put the pedestal downstairs! Problem solved!
Switch the vanities. The one in the ladder bathroom would look awesome if you get the other bathroom fixed and would make it look roomier in there.
Donna,
The ladder bathroom already looks great. Put the vanity in the other bathroom. Plus I want to see what you end up doing with that bathroom to inspire me to work on my own. 🙂
I’m very much in the minority here …. But I love the consistent look of ovals you have going on in the upstairs bathroom. IMHO the vessel sink vanity is too angular for there.Also I think if you put it in the downstairs “train wreck” you’d quickly get that bath fixed up to properly house the stunning new sink and vanity.
I would use new vanity upstairs and put the pedestal in the little used bathroom. I agree that it would really show off your upstairs bath ! But………I am sure anything you come up with is going to look amazing , as always !!
I would go with the trainwreck bathroom. The other room is done and looks good the way it is, and the new vanity can serve as the spark for you to completely do over the downstairs bath. I also agree with the other person who said that vanity is too modern for your ladder bathroom. Use it as your starting point downstairs and decorate around it.
Hi Donna 🙂
I say the ladder bathroom! Definitely!! Its perfect for it! The color, style, I love it! The only downfall I can see is that the white table next to your existing sink will have to come out. But really, that’s ok too! BECAUSE…I think that would be a nice addition to the unfinished bathroom! It will combine the look and feel of what you have going on in the ladder b.r.! Yup! I think that’s gonna work! lol!!
Good luck with your decision making process!
Sincerely,
Debbie
PS! You have just motivated me to finish MY bathroom!!! Which has had the wallpaper stripped for about 2 months now! I have to finish scraping & patching, then paint! I have the primer, I have the paint, I even have all of the finishing details!!! What I don’t have is perfect health (fibromyalgia) BUT having this motivation will get me moving in the right direction…FORWARD!! Thank you!
(I think I might be the only one who says to put the vanity in the ladder b.r.!! Lol!! That’s ok though!!!
Take care,
Debbie
I’d make that downstairs bathroom gorgeous and put it there. Hugs, Marty
New vanity – up.
Pedestal – down. It’s a perfect match and you really need the storage. Can’t wait to see what you do to this new, mysterious bathroom!
Hmmmm. You do have a delimma because it would be cute in either place! But i’d have to say fix up that downstairs bathroom cause I’d love to see what you do to pretty up that space 🙂
have fun deciding 😉
I think for me it would be an easy decision….. whichever bathroom received the most amount of outside traffic (as in company over) would be the one I would want my most favourite things in so I could show them off! Haha!!! :o)
I see your problem with deciding. I think you should put it in the ladder bathroom and then tackle the other bathroom from top to bottom as a project to complete. Gather everything you need for it and then “go for it”. That black cabinet will look great in the ladder bathroom!
I’ll be anxious to see which you go with.
Move the new vanity out of the trainwreck bath to the upstairs bath. Move the pedistal sink downstairs.
Well I definitely see your dilemma. The cute sink would work well in either bathroom. For me I would put it in the room most used. I’m guessing the upstairs ladder bathroom gets the most use so I would put it there. I would then move the pedestal sink to the downstairs bathroom. Looking forward to seeing what you do with the unfinished bathroom. Which ever room you decide to put the sink in , it will look great.
The ladder bath room, a recent post with the bundt pan shows you are short of space and this vanity will definitely help.
I love the vanity! I would put it in the upstairs bathroom, and then put the pedestal sink (from the upstairs bath) into the downstairs bath. Since you don’t seem to need storage for lots of extras in downstairs bath, it would work out well 🙂
I agree with everyone else. Put it in the upstairs ladder bathroom to give you more room (I really do NOT like that tiny table shoved in next to the pedestal sink). The smaller pedestal will work better in the powder room downstairs.
I would put it in the upstairs bathroom. You need extra storage there, it matches the rest of your bathroom and you will get to see it more often.
switch out the pedestal sink in the main bathroom and put in the vanity and vessel sink–put the pedestal in the bathroom in question.
Finish the downstairs bathroom! 😉 Running up stairs every time you need to “go” is a waste of time & energy. Replacing a toilet is not hard or horribly expensive. I have done it ( a few times)& I’m a smallish, almost 50yr old with back troubles. My hubby gets to deal with any of the electrical issues – this means phoning an electrician for anything more complicated than a fixture change, so no help there. Good luck. The vanity/ sink is cute.
I would put the new vanity in the upstairs bathroom because you will get the quickest easiest bang for your buck. Then, make a plan to use the pedestal sink in the downstairs bathroom. Add some burlap or fun vintage fabric curtains over the shelf so that you can leave it in there for your sensitive document storage and cat litter lol. Add some other texture like wood to the wall that houses the sink, or even as you mentioned to the ceiling.
Good Luck, looks awesome!
I vote the nightmare bathroom. Which will be beautiful with only a small amount of work. It already looks great! We have a master bath that we added seven years ago. The shower STILL isn’t tiled. It’s crammed with crap. So basically, it’s a storage closet. 🙂
Actually….. I don’t like bathrooms where the toilet faces the door… so, I would put the vanity there and move the toilet over… somehow….haha…good luck!
Definitely downstairs. Your upstairs bathroom has beautiful flow, and the open space created by the pedestal sink makes the rokm feel large and airy. I think the new vanity might be the thing that helps you get the basement bathroom done, and suitably Funky.
I think it is too big for the downstairs bath and would definitely put it in the “ladder” bathroom! Nice this is that the sink in the larger bath would look great in the small bathroom. Because I only have one bathroom and it is on the second floor, I would LOVE to have a small one on the first floor. I am envious that you have the space!!
Yes! It’s really nice to have and a shame it isn’t being fully utilized! Can’t wait to fix that!
I vote for the main bathroom, then use the pedestal sink from there in the other bath. That’s my realtor (retired) suggestion!
Just want to thank EVERYONE for chiming in their opinions! I love hearing your take on what you see. Sometimes you’re too close to a situation to see it for what it is! Will update on my decision soon!
ladder bathroom
Wow! The “ovals” comment made me go back to look at the photos again. Since the light fixture upstairs has square shades, the angles of the new vanity work there, with the linear ladder and black diamonds on the floor. Maybe the oval mirror can go downstairs to reflect the light and make it feel bigger, and something funky with angles could go over the new vanity.
I vote ladder bathroom!
The train-wreck bathroom really does need to be functional and I love the upstairs bath as is. But I don’t live there, so you decide…but if I visit you, you wouldn’t want me to go all the way upstairs to use the one up there, would you??
Put the cute little vanity in your upstairs bathroom to replace the pedestal sink and very rustic white table which seems too large for the space. Then start from scratch in the downstairs.
put it in the “ladder” bathroom, the light fixture seems to reflex the “style” better in there, the pedestal vanity will look better in the other one (I think anyway)
Vanity– upstairs in ladder bathroom
Pedestal —downstairs in the new revamped (with door-knob), toilet flushing, no leaks bathroom–wood planked ceiling- bathroom. 😉
Pat
I think downstairs. Don’t know why I just think it would be beautiful in the downstairs bathroom. Whatever you decide will be great I’m sure.
I think you should put the new vanity innthe upstairs bath since it has storage and put the sink from that bath into the one you currently are not using. If you do not use that bath much you probably don’t need much storage in that bath. I actually like that color and was wondering what color it is? I am thinking of painting the laundry/mud room. Can’t wait to see the finished rooms. I also liked your post about taking out the coffee table, I have never had one just seemed like they took up too much space.
I would put it upstairs since that is a bathroom you use regularly and you would enjoy it more. Then take your pedestal sink and put it downstairs. It will make the room functional. And maybe you would still have storage room for your paperwork!
So I read all the responses . And being the practical type I would fix the electrical and plumbing issues 1st, because it creeps me out. You never know why or what can of worms is going on. I replaced the floor in our upstairs bath rotted wood and black mold, (the dang toilet was installed over carpet) . That experience taught me don’t leave any thing to chance. Good luck girl 😉
I vote for the ladder bathroom (which I love). Look at all that storage you would have! Plus, wouldnt there be a problem with the piping to the sink in the little bathroom–the pipes are all the way to the right–I have zero plumbing knowledge! LOL
In the ladder bathroom, for sure!
That is a touch call. The vanity would definitely jump start a reno downstairs but it would look cute upstairs. Since your bathroom upstairs is already adorable, I think I would have to put it in the one that needs the redo. Either way, I can’t wait to see.
I have an idea. I think you should use it upstairs, and then move the pedestal sink downstairs to the less used bathroom, because it doesn’t appear that you have a sink down there at all. that way you will be able to have two functioning bathrooms!
Haha! Looks like my big idea wasn’t that original after reading so many other comments just like it! LOL
Donna,
Do you have an outhouse? j/k
But maybe a third bathroom would give you more options! LOL
I’ve seen a vanity sink INSIDE A BEDROOM and no toilet. But a convenient place to get a drink of water, before bed teeth brushing, busy morning make-up on, etc. Leave pedestal sink as is (minus side table, as you won’t need it anymore)in funky bathroom. Then get ‘train wreck’ fixed properly, add an inexpensive sink (pedestals are nice & would fit)and do your magic decorating! Just a thought…
Kari-Anne
Hello there,
I think the vanity needs to go in the downstairs bathroom. If you put it in the ladder bath, that will be too much black, and more important, too “matchy”. It will look like one of those cheap sets with vanity, mirror, candlestick, wastebasket, toothbrush holder, cup holder, toilet paper holder, soap dish, blah blah blah……..ha, you know what I’ m talkin’ about. PLUS, I like your ladder bath the way it is!!!!!
Have a great day — love your blog.
Renee
I think the cabinet does not quite look like it belongs in your house, so I agree with your idea to antique it a little bit. It could work in either room, but I would use it upstairs for storage and displace the white table and pedestal sink.
First: I would tackle the functional issues in the downstairs bath.
Secondly:I would find some barn doors or decorative shutters that are long on character and install them right in front of your file box storage shelves. You can frame the area with rustic barn wood to make the doors/shutters fit. Install them on a barn door runner so they slide back and forth and don’t eat into the footprint of the room. Then you can store extra bath supplies behind these new doors (towels, toilet, paper cleaning supplies….) in addition to the file boxes you have there. Tuck one of those nice baskets in there and earmark that space for the bathroom items. At that point, this room would be the logical fit for the pedestal sink because your storage would be taken care of.
Conclusion: your downstairs bathroom is finished, funky, and retains your overflow paperwork storage. Your upstairs bathroom is suddenly easier to keep tidy because you have the functional space under the new sink.
I think it’s unanimous!
I say definitely the upstairs one. It would perfectly add to the decor and, more importantly, would be SEEN by you every day! I’d suggest doing something really different downstairs but use that pedestal sink to save space and money.
I just love the upstairs bathroom and know how wonderful it would look with that beautiful sink cabinet!
I see a big junky sink switcharoo in your future:)
Can’t wait to see what you come up with.
Donna – I love your upstairs bathroom – always looks perfect….or is that the photo shoot and not real life. Haha. I also like the new vanity and think it would look great upstairs. Now, I really would like to know the paint color in the upstairs bathroom – can you please give me that info.
Upstairs, in the “ladder” bathroom. It looks waaaaaaaaaay too cramped in your small, unfinished bathroom downstairs. But that’s just me.
Ladder room! Can you tell me the paint brand and color of the downstairs bathroom. Need to redo mine and love your color. Thanks.